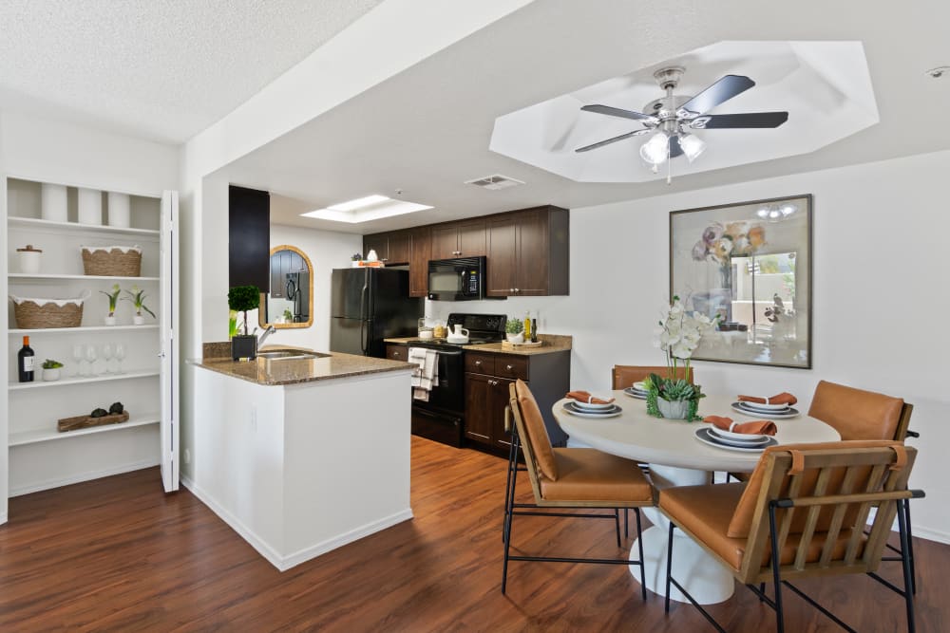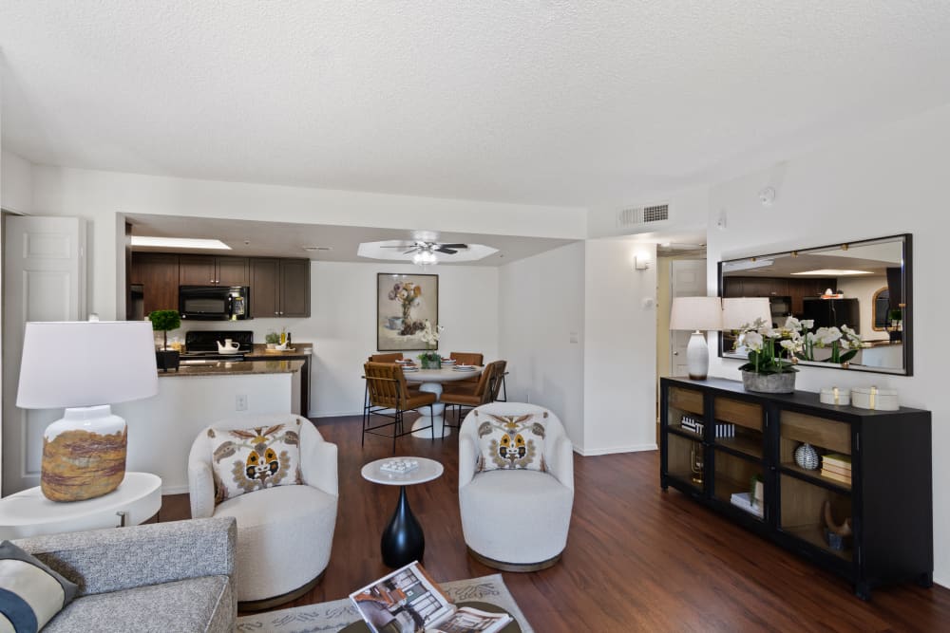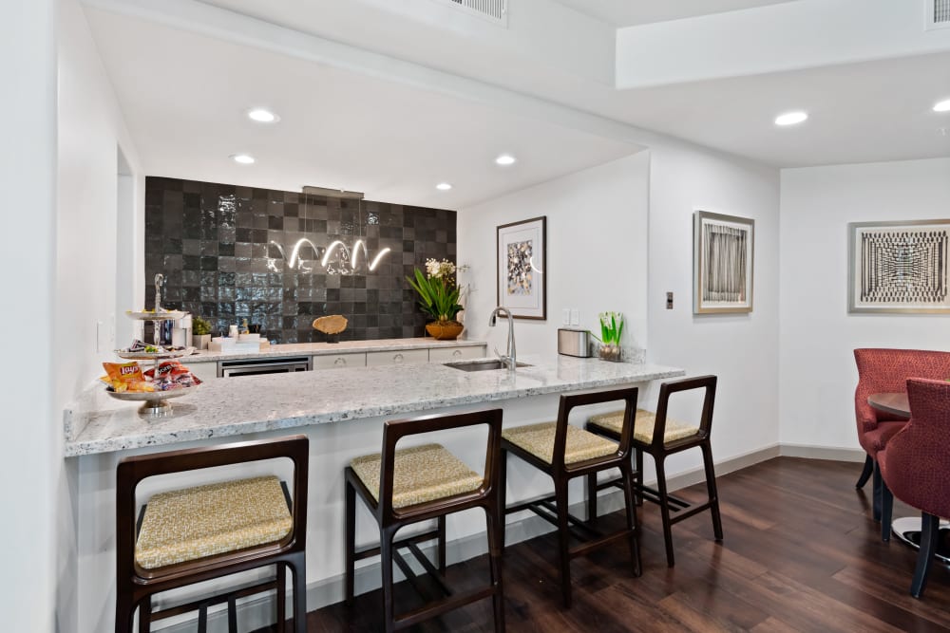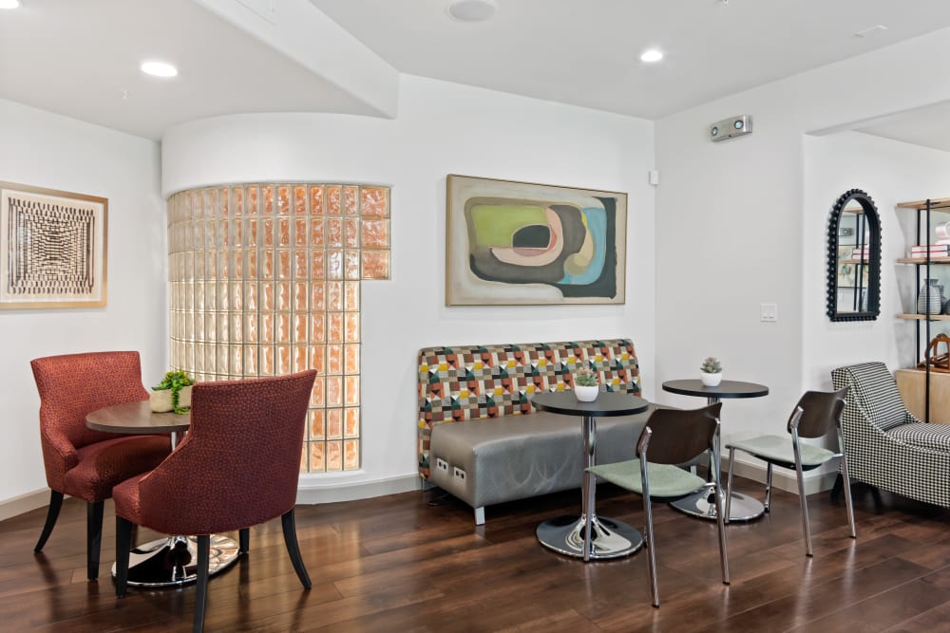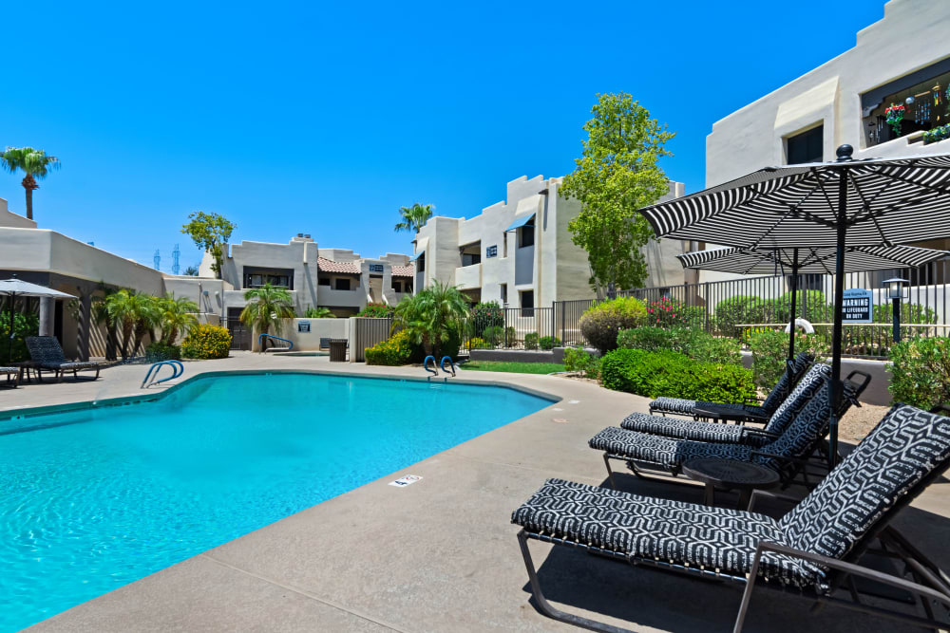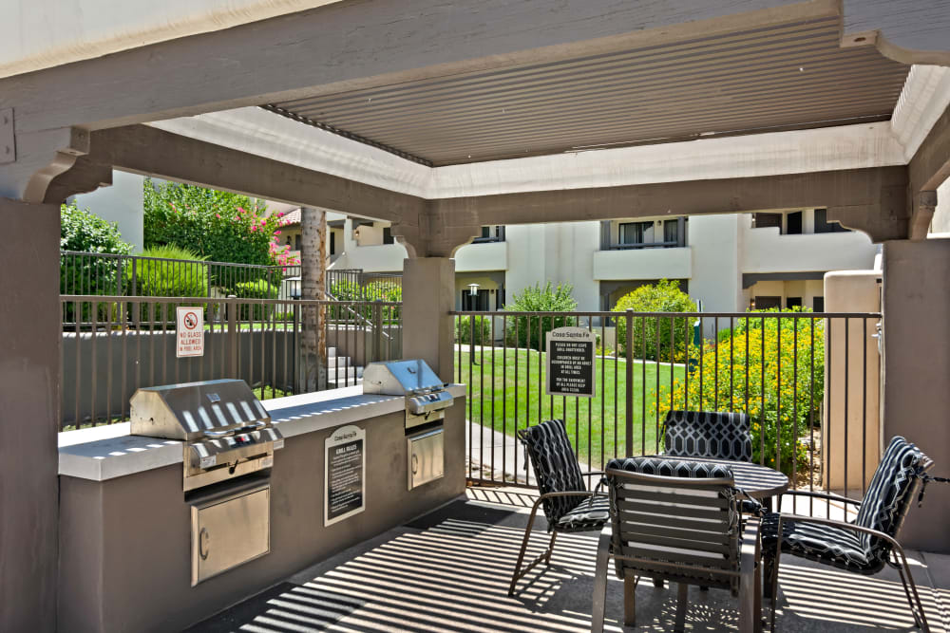

Choose Your Upgraded Floor Plan
Let your search for resort style apartment living in Scottsdale, AZ, bring you to Casa Santa Fe Apartments. We have multiple floor plans to choose from, starting with our one bedroom apartments at 652, 695, and 752 square feet. Two bedroom apartments are sized at 880 and 988 square feet, while our three bedroom layout measures 1158 square feet. Clean lines and the warm palette of the Sonoran Desert lend southwestern elegance to our interiors. Our fresh spaces are just waiting for you to infuse your own personal style.
*Pricing is based on select units and is subject to change. Availability and qualification standards may also affect rents noted herein.
Gorgeous Community
Dine in comfort and style in your eat-in kitchen or dining room. Gourmet kitchens boast wood-style flooring and designer-inspired finishes. Select apartment homes are outfitted with stainless-steel appliances and a gooseneck pull-down kitchen faucet. There’s plenty of storage throughout, with modern cabinetry, kitchen pantries, and walk-in closets.
As a resident of Casa Santa Fe Apartments, you have full access to our gorgeous community. Enjoy some morning yoga or a cardio workout in the fitness center, take an afternoon swim, and follow up with a relaxing soak in the spa. Our lush landscape is well attended and perfect for daily walks with the dog. Pop by the office to make a copy or send a fax. Our on-site management team is here to help.
Browse our floor plans online, then contact our leasing office to schedule a tour. We can’t wait to show you around Casa Santa Fe Apartments in Scottsdale, AZ.

